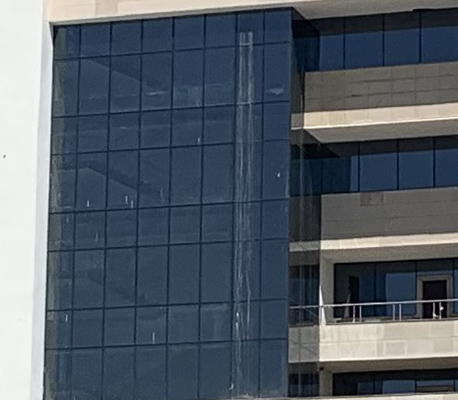Facade – Glass Glazing

Curtain Wall Glazing
Mullions of a stick framed aluminium curtain wall are built past two floor levels where one floor is used to act as an anchor by combining gravity and lateral as one and Vertical movement is purposely allowed to such a structure which provides complete resistance. Even the glass is installed in such a way that allows the glass to slide along special made gaskets so that the aluminium frame and glass can move as one. The only down fall is, movement of the glass within the frame and the movement forced in anchors tend to induce additional stresses into a stick framed system.
Unitized Glazing
Unitized curtain wall systems allow the movement of the frame and different movement of the structure as the engineers place special joints between each of the curtain wall units. Due to being 100% bespoke designed this allows the architect to carefully engineer the movement process to a much less aggressive one. Unitized curtain wall typically consists of an assembly with three-dimensional adjustability and the anchors occur at the edge of a slab or spandrel beam. A stack joint is carefully designed to help resisting loads while the two floor anchor system resists gravity.
Spider Glazing
Spider glazing is a major concept for facade glazing and elevation glazing using spider glass hardware. Almost all the exterior design concepts can be done with spider glazing concepts. Spider glazing is the only option available for the larger opening elevation in the exterior and entrance of commercial and residential buildings. Spider glazing act as structural support for any high-end exterior designs. Spider glazing can be customized for various designed buildings with the help of Spider glazing hardware, toughened glass and various other components involved in spider glazing concepts. Spider glazing concepts provides the entire necessary requirement in terms of safety and security for the end users.
Semi – Unitized Glazing
A semi-unitized curtain wall glazing system is a type of structural glazing where the primary structural framing components are erected individually as an erector set. In this set, the vertical mullions are attached first to the floor slabs and the horizontals are attached to the vertical mullions to resemble a grid. The glass panel and the spandrel, which can be either glass or aluminium are shop glazed and installed into the assembled grid work. The joineries and perimeter sealants are fields installed. The semi unitized systems largely anchored to the face of the slab as embedded plates or inserts.
Advantages of Semi-Unitized Glazing
- The vertical mullions in most semi-unitized glazing systems can span two floors with ease and as a result, provide greater structural efficiency.
- Most semi-unitized glazing systems have shop-assembled or off-site assembled frames. This reduces the time and cost.
Limitations of Semi-Unitized Glazing
- The flip-side of having off-site assembled frames is the increased transport cost and storage cost at the manufacturer’s place.
